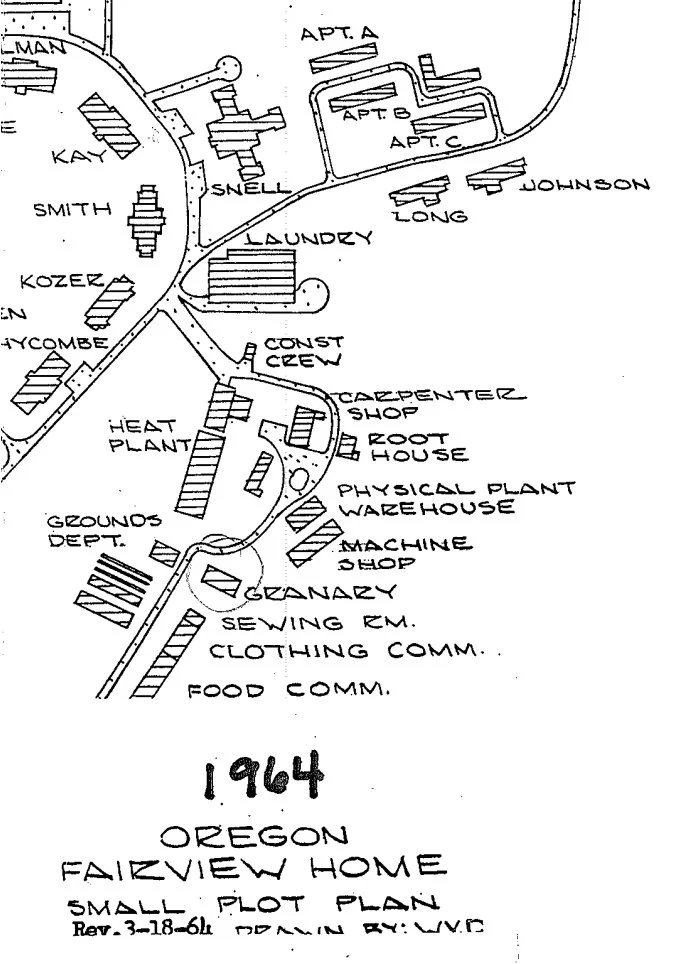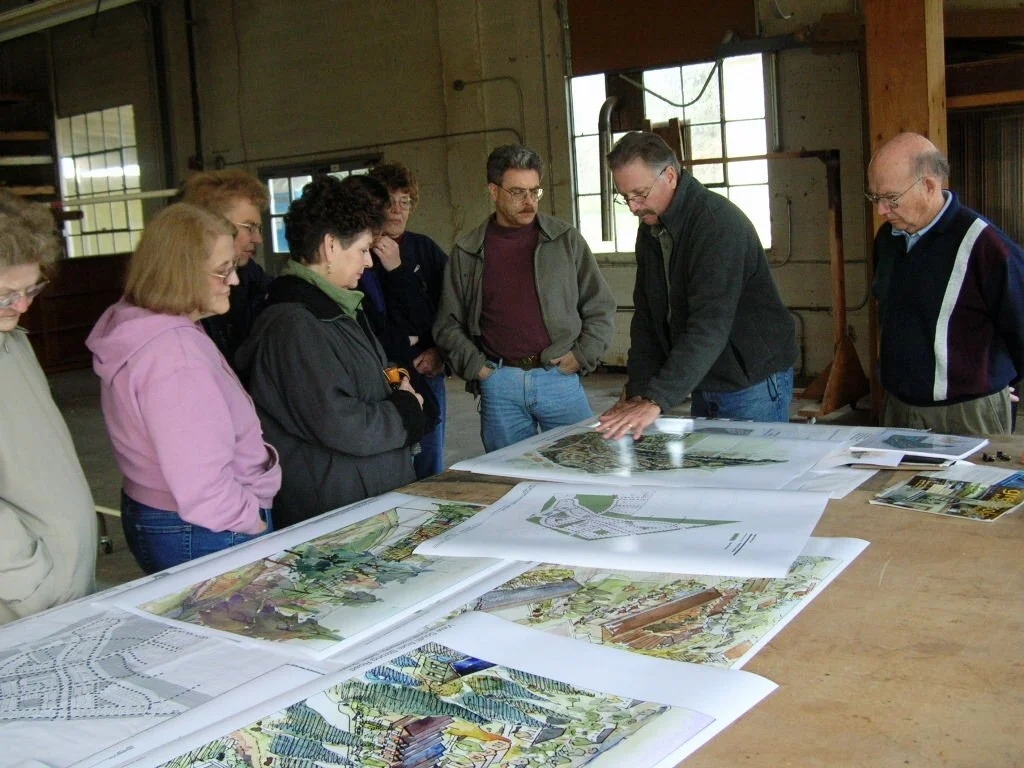Pringle Creek Community History
From the attempted erasure of Indigenous stories to a complicated (and sometimes dark) 100 years as the “Physical Plant Complex” of the Fairview Training Center for the Feebleminded, a plan for a “Sustainable Fairview” had a vision to create something beautiful from a complicated past.
Indigenous History
Fairview Training Center
The area where Pringle Creek Community was built was known as the “Physical Plant Complex.” Buildings on this land were responsible for the heating and upkeep of the land, and included a heat plant, which provided radiant heat to the cottages, and buildings for both maintenance and food storage.
Laundry
The laundry building, which still sits up the hill above Pringle Creek, was heated by burning wood waste, which was stored in the fuel shed or “hog fuel” as it’s listed on some maps.
Carpenter Shop
The old Carpentry building has been transformed into Prismatic Coffee Roasting and Epilogue Kitchen and Cocktails.
Root House or Root Cellar
Fairview was totally self sufficient, farming their own food. The root cellar is a temperature controlled building that housed food until it was ready to eat. The building still stands today and has become Root Cellar Market.
Granary/Painter’s Building
Originally used for the storage of grain and later turned into a building for storing paint and supplies, this building is now the Pringle Creek Community Center.
Glass Houses
The glass houses now used as the center of our Urban Farm program were built in the early 1940s.
Park
The Fir Grove was originally Sunshine Park, where employees and residents would have picnics. Before the trees were planted, there was a man-made pond here. It was filled in after an accident where two residents drowned.
Many buildings could not be saved after years of abandonment. No one actually lived on the grounds here; all of the cottages were up the hill in what is now Legacy Heights, Fairview addition, and the new Fairview Park.
A Vision for “Sustainable Fairview”
Much of the planning was done in the old Carpenter’s Building (now Prismatic/Epilogue). One of the main visionaries and financiers behind the project was Tim Meyer, one of the co-founders of Salem-based Kettle Chips.




